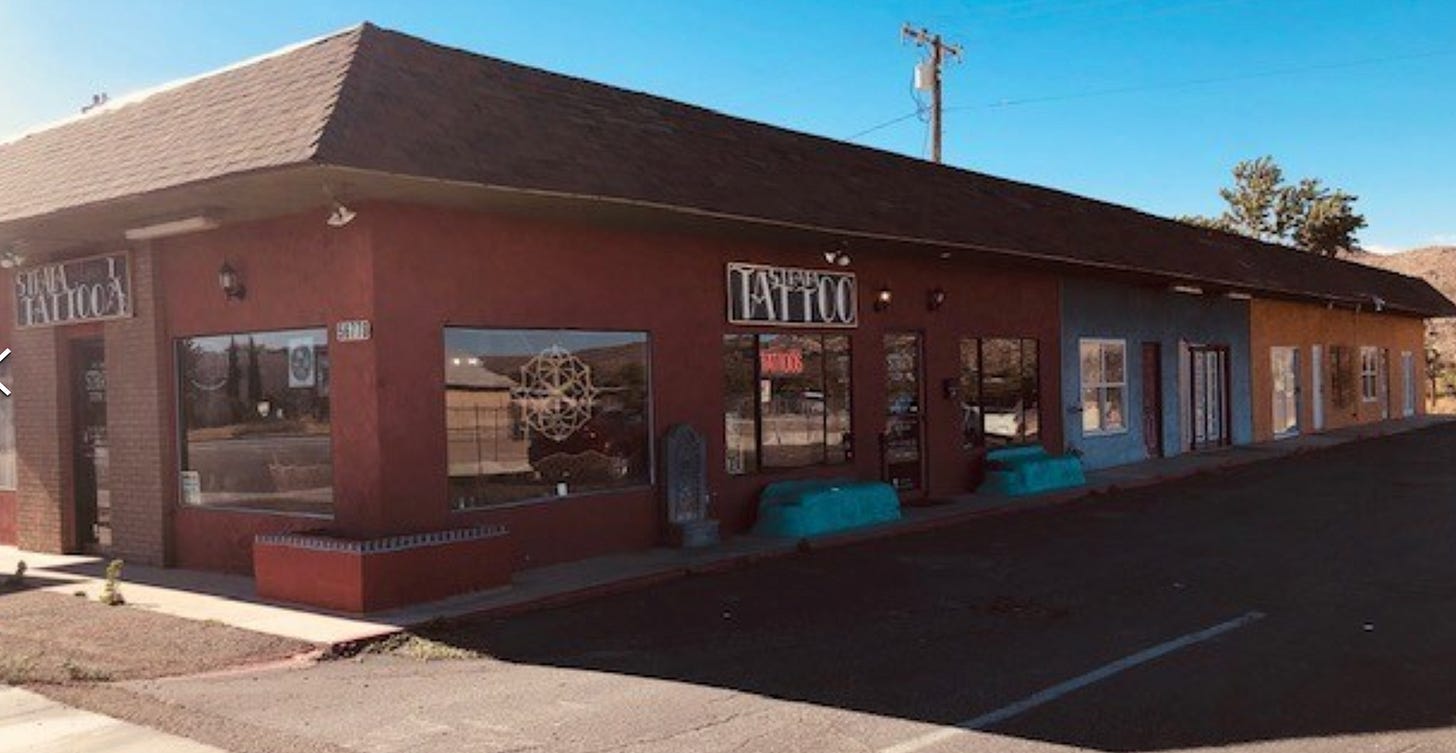So you want to open a restaurant, pt. 1: design & permitting
Have you ever felt like you wanted to laugh and cry and poop all at the same time?
As some of you might know, Trevor and I are in the process of renovating our very first brick-and-mortar. We first got the idea to do so in March 2022, six months after starting our business, Nice Dream Ices—a hyper-seasonal non-dairy & ice cream booth at the Joshua Tree Farmers Market.
We started looking at properties that month—back then, our options for properties zoned “Commercial” were slim. There was the 2.5 acre lot with a house-looking building that was being used for estate sales, that almost entirely sat in a flood zone and was going for over $700K. Then, there was the Sizzler in town, which we determined would be too hard to de-Sizzler (and oh, not insignificantly, was going for $1.1M). And then, out of nowhere, this monstrosity popped up on Loopnet:

4 units totaling 4,000 square feet for $500K. The internal walls/doors were already knocked out, for this airy, open—dare I say, BROOKLYN WAREHOUSE?—feel. My heart eyes were seeing Sey, Public Records, Gjusta. Zoned for commercial. Great visibility, right on the highway. Not tucked away in a horrible strip mall; its OWN stripmall! Previously the home of beloved YV icons Strata Tattoo, This n That 2, among others. Incredibly ragged on the outside, increasingly dilapidated; the parking lot in pieces and overgrown by weeds.
We went for it.
Now, at this point in Trev’s and my life, we had a number of house projects under our belt. We were feeling pretty good, definitely cocky, about our knowledge and ability to pull this off entirely D I Y style. But when I learned we’d have to “submit plans” to “The Town,”
Keep reading with a 7-day free trial
Subscribe to Nice Dream to keep reading this post and get 7 days of free access to the full post archives.





